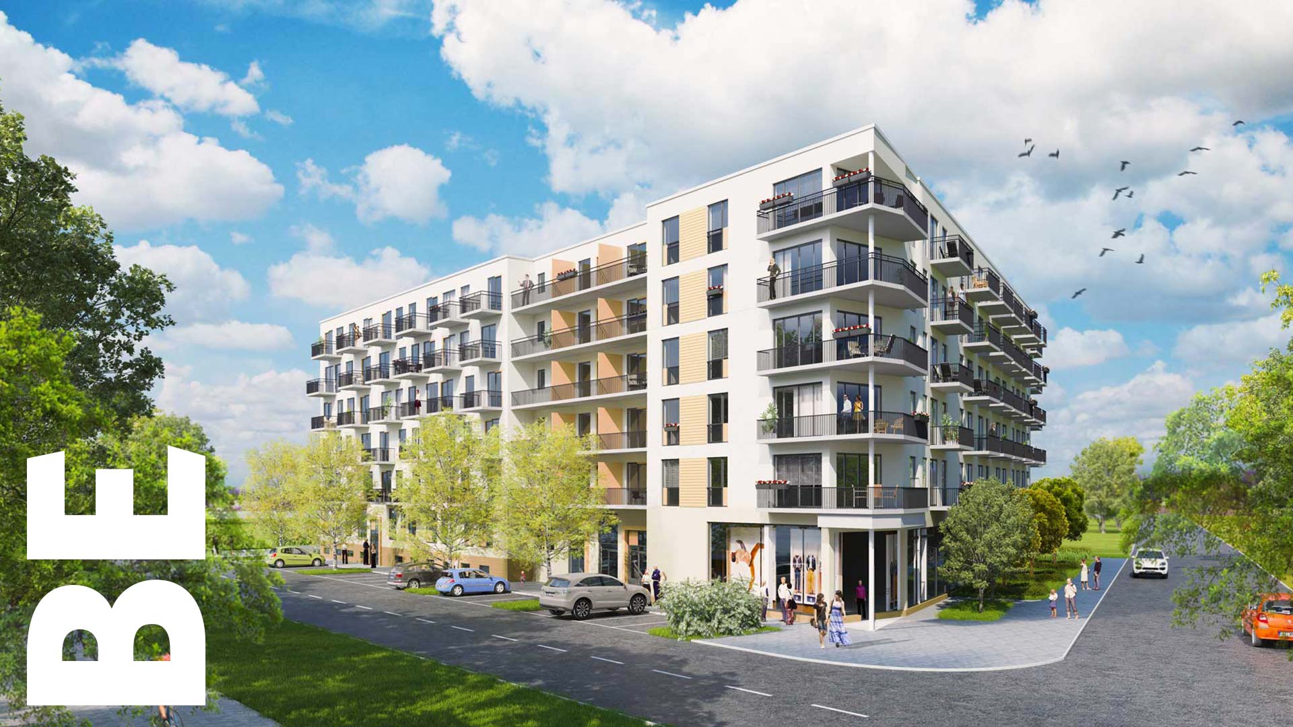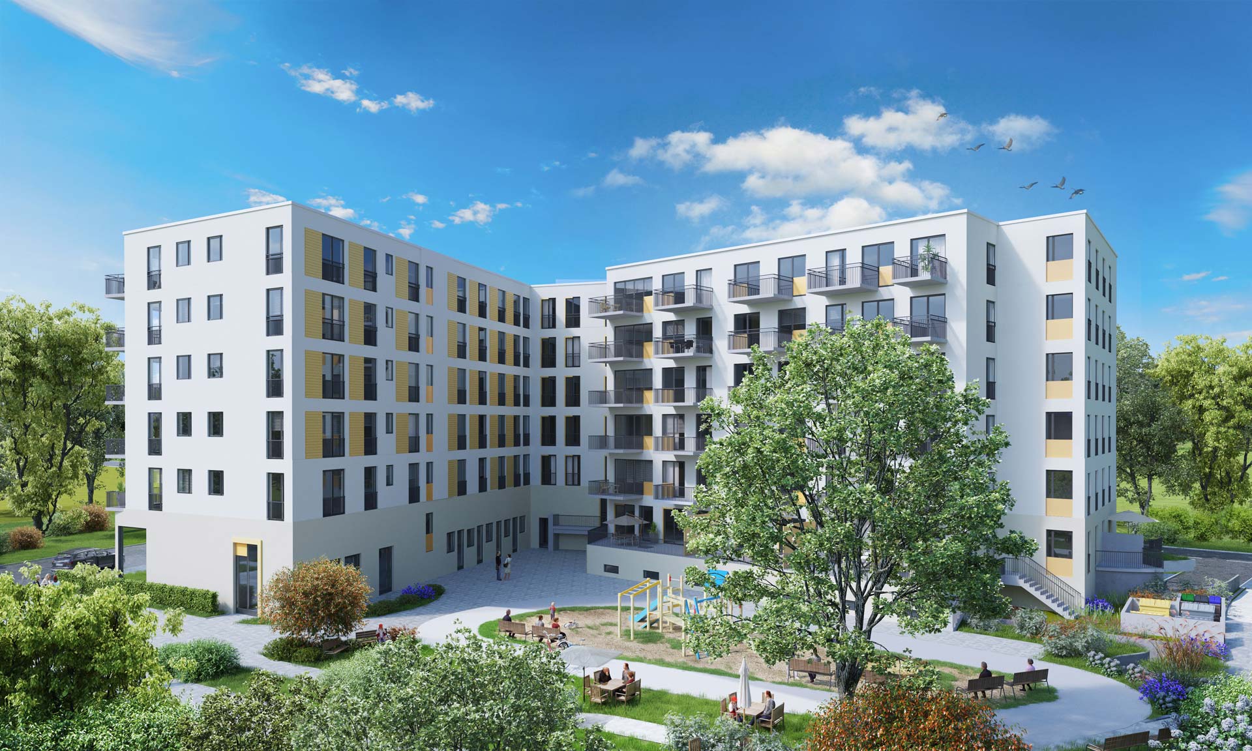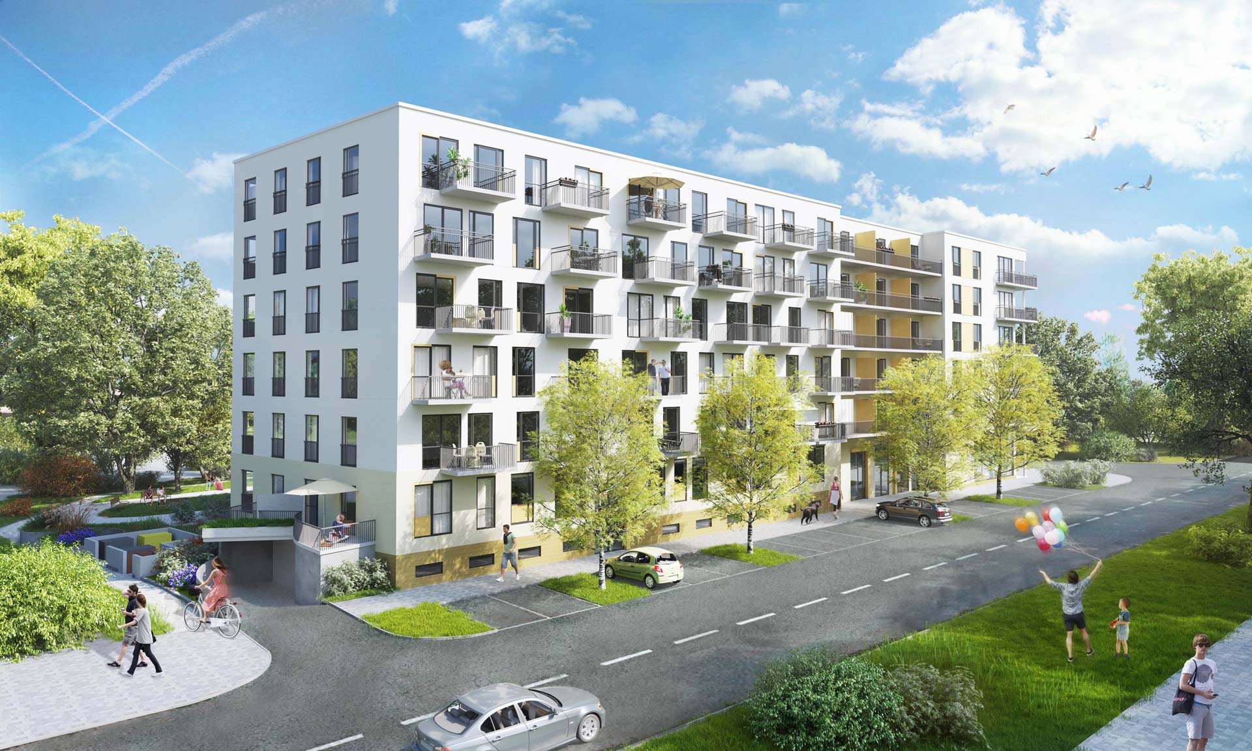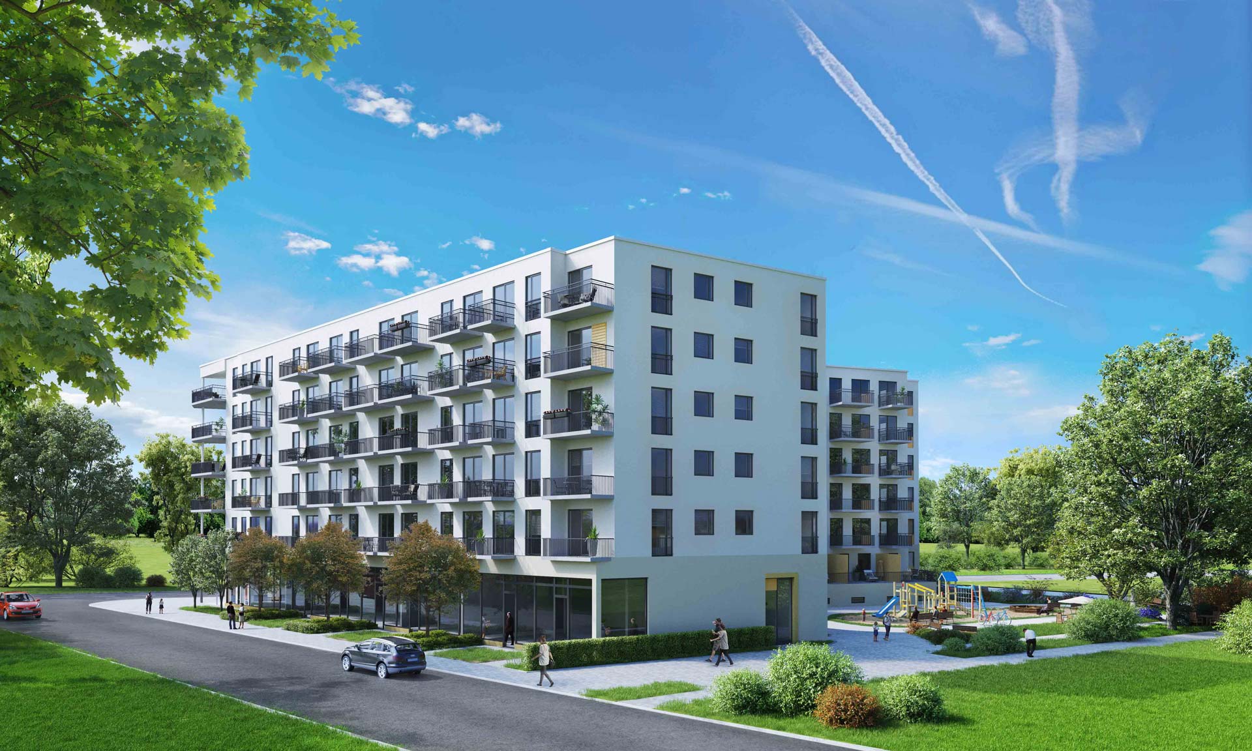
Alfred & Charlotte
Modern home at the zoo
New construction of multi-storey residential buildings project development
Total living-/usable space:
7.300,16 m²
Plot area:
3.139 m²
Living area:
6.062,62 m²
Residential units:
120
Commercial section:
1.256,31 m²
Commercial units:
7
Kindergarten:
1
Underground parking spaces:
28
Bicycle spots in the cellar:
232
Initial situation
The property covers an area of 3,150 m² and borders directly on the Eichamt, the Gesundheitsamt Lichtenberg, and the adjacent office and administration area Lichtenberg as well as the campus of the University of Economics and Law, with an area of 100,000 m² .
There is therefore much to be said for our vision of a mixture of predominantly smaller apartments with a small commercial share for local supply on the ground floor.The best possible balance between a large number of apartments and a sufficient number of businesses is tailored to the circumstances and needs of the residents and the wishes of the district.
In addition to its proximity to the workplace and university, the site represents a transition to green living near Friedrichsfelde Palace and Zoo. The garden, still recognisable today, was laid out in 1821 by Peter Joseph Lenné and protected from vandalism by Charlotte von Mahlsdorf (Lothar Berfelde) for years after 1945.It was not until 1954 that the district decided to create its own zoo for East Berlin. Today, everyone can easily find the necessary relaxation from everyday life here with varied leisure activities.
Our implementation
The plan is to construct a two-part six-storey structure in the form of an L or arrow with a total net surface area of 7,246.06 m² (but at least
4,140 m² incl. commercial share in the EC) for 100 to 120 residential units. There is also an underground car park with approx. 40 parking spaces. We have the relevant preliminary building permit.
The planning objective is to create compact housing units with 1.5 to 2.5 rooms, particularly attractive for single people, small families, and students. The most efficient floor plans possible guarantee a high level of living comfort while at the same time providing satisfactory m²rents for all parties involved.
The inclusion of small commercial units meets the existing need for adequate local supply for residents and visitors, such as the neighbouring universities and offices.
Due to our privileged location, hundreds of people go from and to the public transport stops along “Alfred & Charlotte” every day.
Traffic connection
There are very good public transport connections. The underground stations Tierpark and Friedrichsfelde can be reached on foot in ten minutes, as can the S-Bahn station Friedrichsfelde Ost. Without changing trains, you will arrive at Alexanderplatz in about ten minutes and will quickly reach Berlin’s city centre.Via the nearby Frankfurter Allee, you can reach your desired inner-city destination in just a few minutes by car.
Excerpt of planned equipment features:
-
Underfloor heating and room temperature controller
-
Modern bathrooms with towel radiators
-
Large-format tiles and large wall mirrors
-
Floor depth windows
-
Balcony/terrace in each residential unit
-
No-threshold access to residential and commercial units
-
Fitted kitchens with electrical appliances




